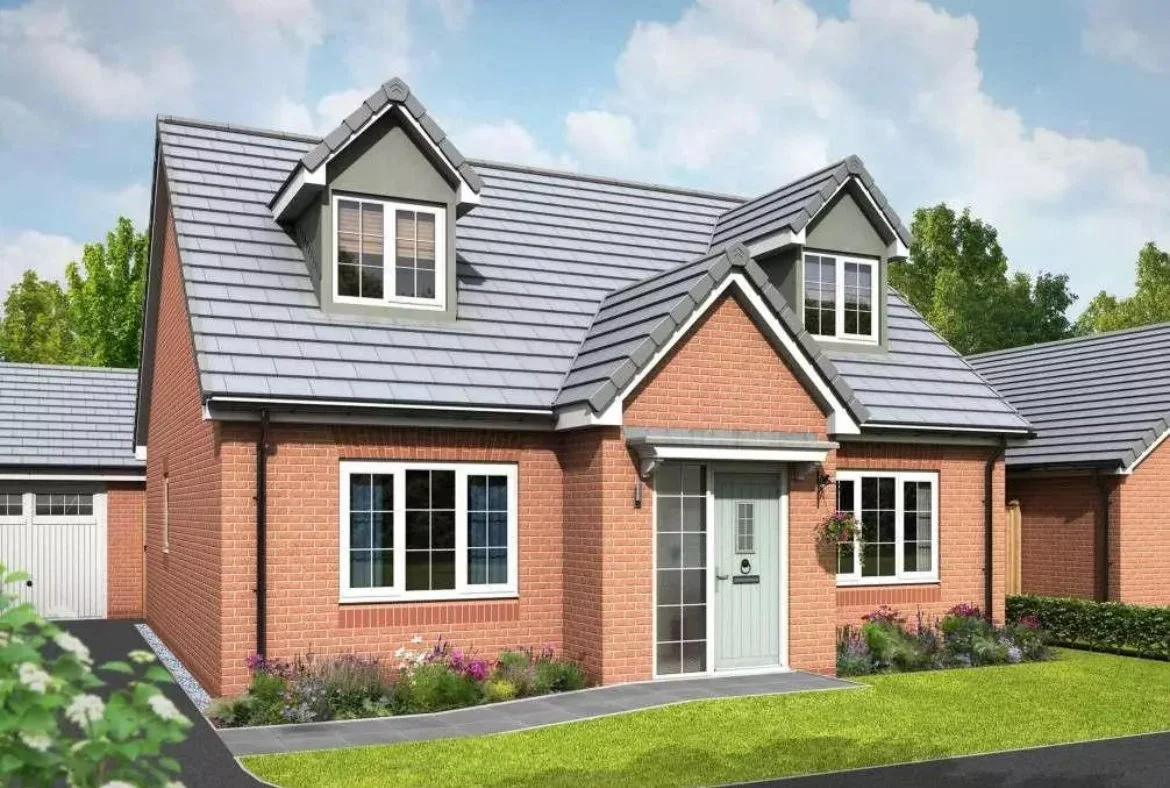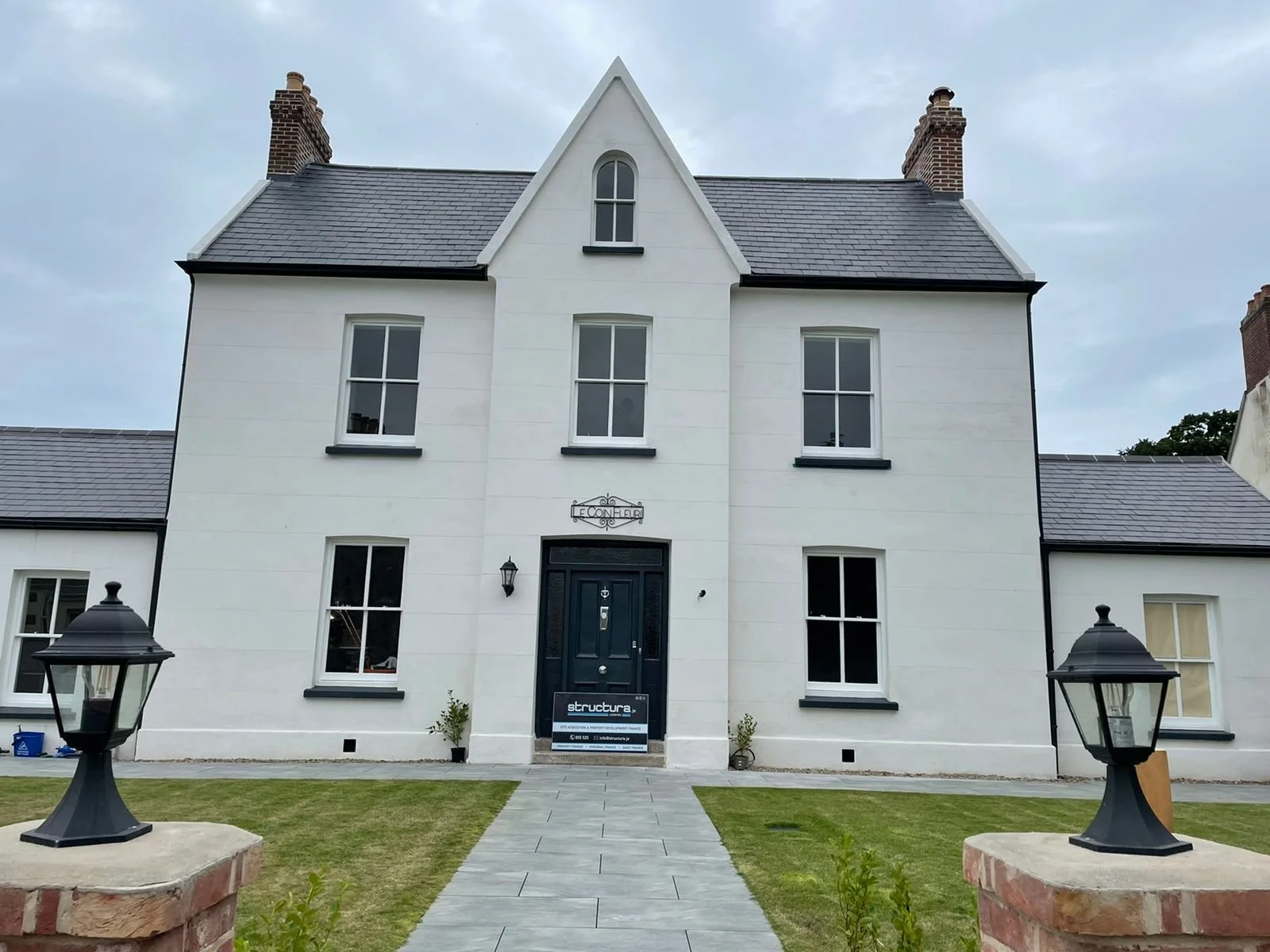Allendale - Sheffield - £699,000 to £749,000
Completion - June 2026
This stunning newly built executive residence offers the perfect balance of luxury, space, and modern living. Thoughtfully designed with families and entertaining in mind, the home features:
Five spacious double bedrooms including a luxurious master suite with walk-in wardrobe and en-suite bathroom.
Multiple reception rooms, ideal for both relaxed family living and formal entertaining.
A designer kitchen with integrated appliances, breakfast bar, and adjoining dining area.
Contemporary bathrooms and en-suites, finished with high-quality fixtures.
Open-plan living spaces with large windows and bi-fold doors, flooding the interior with natural light.
Landscaped gardens and a private driveway with ample parking.
Energy-efficient desig, built to modern standards with sustainability in mind.
Perfectly suited for professional families, this property combines elegance and functionality in a highly desirable location.
Situated in the heart of Sheffield, within easy reach of village amenities, woodland walks, and excellent transport links via the M18/M1 motorways.
Offering a spacious design each home will feature five bedrooms, off-road parking, and generous interior layouts ideal for modern family living.
Bow Cottage - st Helier - £699,000
Completion - March 2026
Bow Cottage is a stylish yet practical three bedroom detached dormer bungalow situated in the boundary of St Andrews Park, making it the ideal home for those looking to downsize but without compromising on storage.
Nestled in a peaceful and secluded setting, this delightful three-bedroom dormer bungalow offers the perfect blend of privacy and picturesque surroundings. The property enjoys uninterrupted views over the nearby park, creating a tranquil backdrop and a strong sense of open space.
Step inside and you’ll find a spacious lounge with a large window creating a light, bright and airy home. There’s plenty of space for everyone to relax and put their feet up after a busy day.
The open plan kitchen/diner leads to the garden, allowing the light to flow throughout your home. A separate utility room can be found adjacent to the kitchen, providing handy storage solutions.
The home features a versatile layout with generous living areas, a bright and airy kitchen, and well-proportioned bedrooms, including one conveniently located on the ground floor. Upstairs, two further bedrooms make the most of the elevated position, benefitting from the beautiful outlook.
The property is complemented by private gardens, ideal for outdoor relaxation or entertaining, and ample parking. Its secluded location ensures peace and quiet, while still being within easy reach of local amenities and transport links.
This attractive home combines comfort, charm, and a rare position overlooking natural green space – a perfect choice for families or those seeking a quieter lifestyle.
st christopher’s - st helier - £379,000 to £649,000
Completion - September 2025
The property is situated in the heart of St Helier, being surrounded primarily by residential accommodation.
More specifically, the property is situated on the Northern side of Stopford Road occupying an end of terrace site, with secondary return frontages along Oxford Road and Byron Lane.
The property consists of an art deco style building on the front portion of the site with bike and bin stores and garden area to the rear.
Selection of 1,2 and 3 bedroom Spacious Apartments
Selection of 1 and 2 Bedroom Houses.
Planning Approved Documentation - Apartments
P/2021/1786
Planning Approved Documentation - Houses
P/2023/1104
cOTE D’AZURE - ROZEL - sold
Offering captivating sea views and with approved plans for the construction of a contemporary residence. This home presents a remarkable opportunity.
Cote D'Azure's standout feature is its incredible living space, which offers a generous and versatile area for relaxation and entertainment. 4 Bedroom suites provide plenty of room for the entire family and the gym can easily be repurposed into a fifth bedroom suite if needed. Additionally, the four-car garage provides ample storage space for vehicles and other belongings.
A gym is included within the plans, allowing residents to exercise conveniently within the comfort of their own home. Furthermore, the property offers expansive terracing, creating an ideal setting for outdoor activities and gatherings.
Living
The approved plans allow for an incredible open plan living space on the top floor of the property. Making use of the incredible outlook with ample terracing. There is also a day room on the ground floor, study, cinema, wine room, and gym. Access to all floors is future proofed by the addition of a lft.
With 4 bedroom suites the house is well appointed. There is also the gym, which has a bathroom and could be a fifth bedroom if needed.
Planning Documentation
P/2021/0262
Coin Fleuri - grouville - sold
The property occupies a prominent position within the parish and has been subject to extensive redevelopment and when complete, will provide a stunning 4 bedroom, 3 bathroom family home with just over 2220 sq m of "on trend" living space.. Originally dating back to 1844, many original features are retained with a modern contemporary feel. Offering generous living space, the property could easily be utilised as a 2 generation home or home with income. Briefly comprising of 4 double bedrooms, 2 of which are en-suite, a large house bathroom, 2 receptions rooms, stunning family kitchen, utility room, sun room and a home office / study / 2nd generation unit. Generous parking for 6 vehicles with a large secure garden and private terrace to the rear. Register your interest today as this unique character property will not be available for very long
Stunning 4 bedroom 3 bathroom 2 generation family home
Lovingly restored to exacting standards with many original features
Versatile accommodation / 2 generation
Self contained 1 bed unit
Parking for 6+ vehicles
Prominent location within Grouville
Other properties coming soon
More exciting properties launching soon








