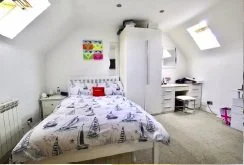OVERVIEW
Ideally located within easy walking distance to the excellent amenities in St Johns village, the parish primary school, the sports centre, and a ten minute drive both to town and the West, is this lovely home.
Situated in a select close of similar properties, it is quite simply the perfect home for the growing family. So if you lead a busy life with both family and work commitments and are looking for a new home with nothing to do, then this stunning property must certainly be considered. Arranged over three floors, the accommodation comprises of a lovely lounge opening up onto the kitchen/diner with bi-folding doors on to the South facing garden.
The first floor provides three good sized bedrooms and two bathrooms, one being ensuite with dressing area, and on the second floor there are two further bedrooms and a bathroom.To the rear the garden has been decked for low maintenance and has a lovely chalet, and is a perfect spot for catching all day sun.
There is a garage parking plus residents parking within the development.
Viewing is essential.
ACCOMMODATION
Entrance Hall
Tiled flooring, stairs to first floor landing, door to the garage, understairs storage cupboard, recessed lights.
Lounge
Tiled flooring, underfloor heating, double glazed window with plantation shutters, recessed lights, Media Unit and Electric modern feature fire.
Kitchen/Diner
Fitted with modern base and eye level units with silestone work top and centre island, stainless steel sink with chef style mixer tap, fitted double oven, four ring electric hob, extractor fan, integrated dishwasher, tiled flooring and splashbacks, recessed lights, bi-folding doors onto the garden.
Utility & WC
Fitted utility with seperate washing machine and tumble dryer points, storage cupboards. Wall hung WC and wash basin.
Master Bedroom Suite
Fitted with a range of shelving, double glazed window, door to the ensuite/dressing room.
Ensuite / Dressing Room
Great size room which in brief offers a double shower cubicle, wc with hidden cistern, wash hand basin with cupboards under, range of wardrobes
two double glazed windows, heated towel rail, tiled flooring.
Double Bedroom 2
Fitted Wardrobes and Desk, Double glazed window, radiator, TV Points
Double Bedroom 3
Fitted Wardrobes and Desk, Double glazed window, radiator, TV Points
Double Bedroom 4
Fitted Wardrobes and Desk, Double glazed window, radiator, TV Points
Double Bedroom 5 with Ensuite
Double glazed window, radiator, TV Points
Ensuite
Fitted with a three piece suite which in brief offers a double shower cubicle, wc with hidden cistern, wall mounted sink unit, tiled floors and walls, heated towel rail.
House Bathroom
Fitted with a three piece suite which in brief offers a bath with shower over and a hand held shower attachment, tiled walls and floor, double glazed window, wall mounted mirrored bathroom cabinet , recess lights.
Externally
There is a lovely sun trap garden to the rear which is laid to decking and fully enclosed with side gated access. There is a great timber built chalet with two windows and double doors.
Parking
There is Single Integral garage, One Designated rented parking space, plus 4 communal parking spaces within the development.
Services
Mains drains and water.
CALL 07700 803990 TO ARRANGE A VIEWING















